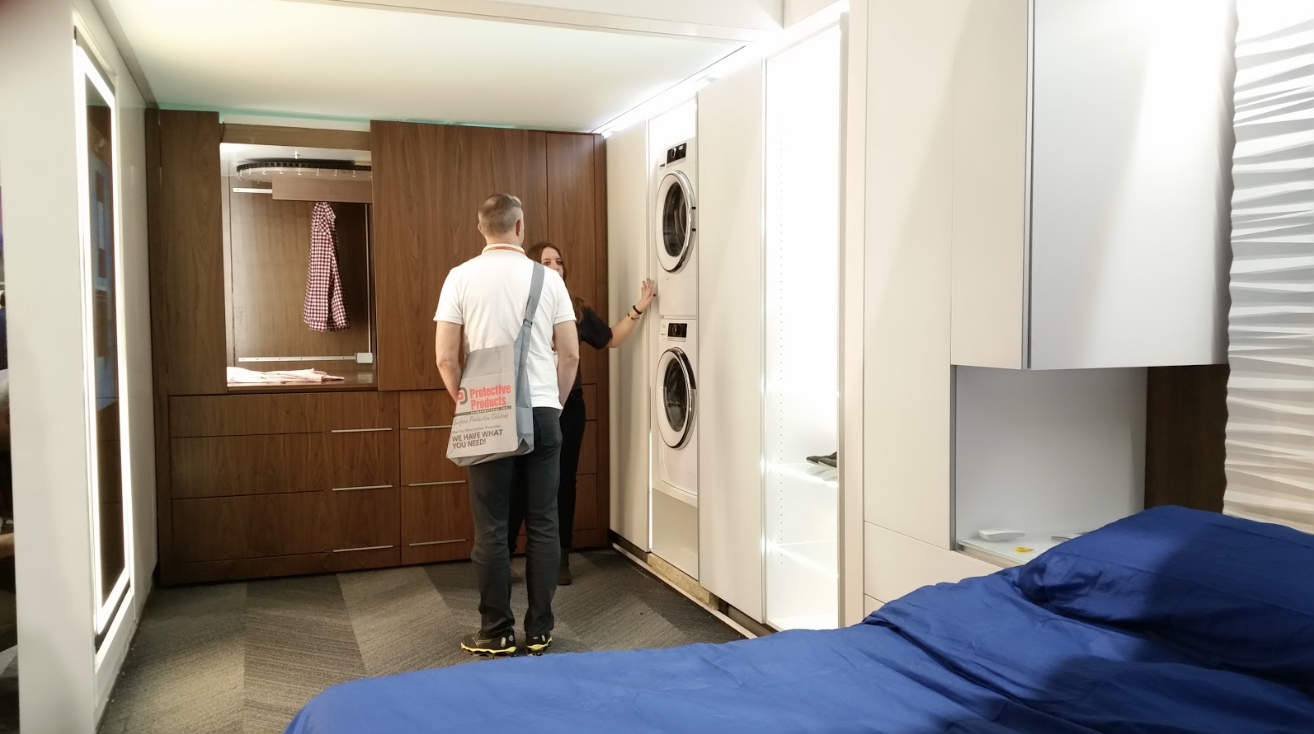A futureHAUS with Movable Walls & Storage & A Smart Closet
An Intuitive House With Flexible Walls and Storage Previews at KBIS 2017
Can I interest you in a house that responds intuitively to your needs (so, probably better than your spouse, kids or partner), provides movable walls and storage and even a “smart closet”?
That’s the experience the team at Virginia Tech (Center for Design Research) provided at Design and Construction Week 2017 in Orlando.
The idea behind futureHAUS is to show how digital technologies, cutting edge products, and smart building design will unite to make our bedrooms and home offices more responsive to our future needs and way of living.
The concepts modeled in FutureHAUS can be used to build homes that intuitively respond to the needs of everyone from millennials and centennials to the aging and housebound - allowing people to live better and more sustainably. The prototype features products from over 25 industry partners, including California Closets, which provided design expertise to maximize function and aesthetics.
The three aspects of this experiential prototype that most closely relate to our industries are Flex Space, Smart Closet and Wardrobe and Laundry.
Here’s a personal, 360 video view as I’m standing inside the space:
Flex Space includes movable walls that enable occupants to adjust living spaces for different activities and times of day. The closet conveniently expands to include a sitting room, dressing room, and laundry room, or contracts to create extra space in the bedroom or office. If an extra guest bedroom is needed, the office wall converts into a Murphy bed with a simple gesture or voice command.
The Smart Closet and Wardrobe include a smart mirror touchscreen that enables users to quickly find and select items in their wardrobe to be delivered on demand. The dressing room wardrobe has self-opening drawers and an automated clothing carousel. Tiny RFID (radio frequency identification) tags in the clothes enable the smart closet to scan and locate items - ensuring you’ll never lose a sock again. And all designed by California Closets.
While this has a romantic, futuristic notion of how we’ll get dressed in the future, I’m not convinced it will be a first choice amongst fashionistas who tend to invest in high end custom closets. There’s joy in the process of putting together outfits that I think outweighs the technology of selection.
The two photos below are an “open” and “closed” visuals of cabinetry that’s cleverly designed so it’s not two even boxes with an expected opening. They’ve varied the height of the doors and storage sections to make for a really interesting design twist.
The Laundry Room can be easily hidden or exposed by moving the closet space - a convenient feature for minimizing noise and keeping the laundry out of sight. Additional accessories, such as a folding station and ironing board enhance the function of the space, but tuck away when not in use.
And if you’d like some specific design tips about creating the best closet space - here are my five favorites:
https://butchkoandcompany.leadpages.co/5-must-have-closet-design-tips/




